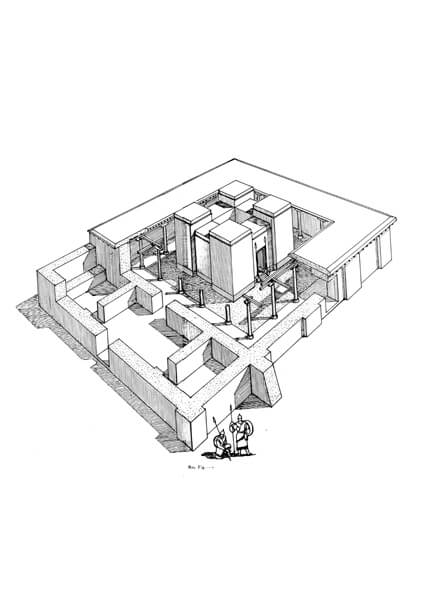The Urartian settlement policy and the architectural conception shaped in this framework can be seen in the formation of the cities, which we especially define as royal. The Urartian production mechanism, which is shaped in the framework of the rules determined by the central state structure in many areas, has brought many new standard applications in architecture. Besides, we can say that the traditional architectural elements which are unique to the geography continue in the architectural units used especially in the rural and public. Urartian king cities or settlements consisted of two main units. Upper settlement/citadel rised on a high hill or rocky and a lower settlement established surrounding this or on lower slopes. We are not in a position to say that these two units developed independently. Because until the process of abandonment of public buildings from the process of construction, one has been the cause of the other. The labor force and the need for security are the main determining factors of this relationship. Urartu place selection rules, has led to the development of a unique architecture. Specifically, the areas they will place their citadel areas, ie public building are rugged rocks that are not easy to access. The main reason for this is the need for safety and the protection that is shaped by this. In these areas which are not suitable for settlement, flat areas are required for the construction of large-scale buildings. This is the most important factor that makes Urartian architecture unique. In this context, topography is shaped within the scope of needs. They have became Professional at the formation of large terraces, which subsided on main rock and couls carry relatively high buildings. They shaped the land according to the planned city rather than the topographical structure of the hill where they were established. It is possible to see this application in the royal cities that spread to various parts of the kingdom, especially in the Urartu capital, Tuspa/Van Castle. These applications can be monitored very well especially in the New Saray section of the capital Tuşpa. Rock working in these areas in fact determines the many characteristics of the building groups to be built upon. It is also possible to understand from the wall thicknesses to building measure and how many floors it is on the basis of the arrangement and density of these foundation beds. The most important evidence of the Urartian settlements, whose walls have been almost completely destroyed today, is the foundation beds they have formed by processing the rocks to accommodate these walls. These structures that look like staircases or benches when viewed from the outside are the wall foundations of grand buildings. On these rock beds formed by processing the main rock, they raised the buildings which could be several floors over the terraces by building thick and long walls with the huge stones. In many examples, the main rock itself was shaped as a wall, a buttress as carrier and separating units. The building groups in the Urartian citadels, which are surrounded by walls, are generally composed of identifiable standard structures. A square planned temple that has chrysalis corners and cloister located in front of it and its associated structures, palace that is understood to be planned multi-storey, warehouses where quite large scale warehouse tanks are placed in several rows up to the shoulders and infrastructure systems associated with them sometimes formed by processing main rock are the essential units of typical Urartian citadels. Seating of the buildings, which placed by shaping topography of the hill, on gradually formed terraces must be projected a pyramidal silhouette from the outside. This building structure, which was formed by sitting on the walls maybe from the walls, was also the structural character of the defense system. Besides the archaeological remains about the structural features and how they appear, the depictions on small handicrafts and some reliefs also provide important information. A depiction of a bronze structure found in Toprakkale, reliefs on the buttress base found out in the Adilcevaz Kef Castle and the depictions on the Urartian bronze arches may be example. Three-storey buildings were built with an arched door. Periodically spaced towers and windows placed in the same order on each floor activate the front. The top of the structures, which are understood to have flat roofs, are crenellated. The fortification walls surrounding the citadels are characteristic feature of the Urartian architecture. Archaeological data gives important information about the structural features of these walls. Hundreds of meters of walls surrounding the entire settlement are composed of the stone foundation and the adobe body rising above it. Although the stonemasonry on the base offers some evidence of chronology, it is sometimes difficult to make a generalization. Cyclopically-style fortification walls are usually built into an early chronology with large unworked large stones. The stonemasonry work in Van Zivistan and Lower Anzaf Fortress is considered as early examples. Again these early walls do not show support bulges. In Urartian settlement policy, it is generally accepted that the standard practices in architecture begin with the Urartian king Minua. The walls of this period have higher stone walls with support bulge with better processed stone blocks. The joints of the stones are smooth. The support bulges on the walls sometimes become a tower. The northern walls of the Tuşpa/Van citadel and the walls of Körzüt sitadel are examples of this period. Stonemasonry in Van Çavuştepe Uç Castle structures is one of the most striking examples of the competence of Urartian architects and masonry. These walls, processed quite smootly, with smooth surfaces, joints formed perfectly, are the products of aesthetic success. The south walls of the Ayanis Castle belonging to III. Rusa period are among the unique examples in terms of showing the last point of Urartian stonemasonry. The high walls with bossage, ie curved in the middle, formed by stone blocks create a striking visual effect. Stone wall weave at Ayanis door entrance, the courtyard of the temple and the craftsmanship of the walls of the temple is one of the striking examples of the last phase of Urartian architectural development. It is possible to see the same craftsmanship and quality in the chrysalis distinction of the Adilcevaz Kef Castle.
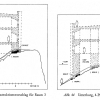
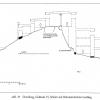

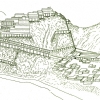
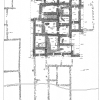
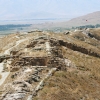
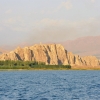
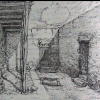
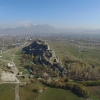
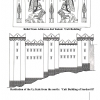
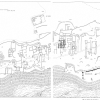
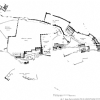
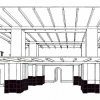
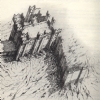
ÇAVUŞTEPE UÇ KALE
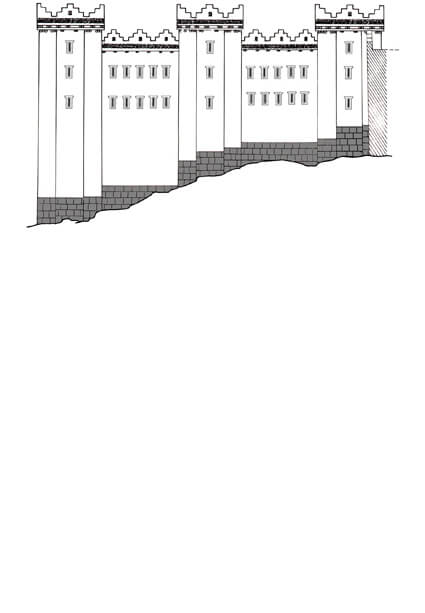
ERZİNCAN ALTINTEPE TAPINAĞI
