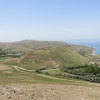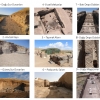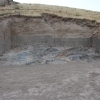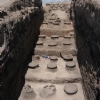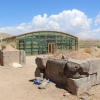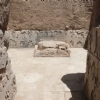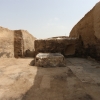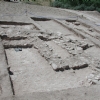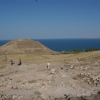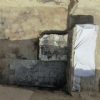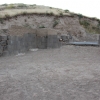Ayanis Castle was built on a rocky hill close to Ağartı village whose old name was "Ayanis" and which is situated on the east bank of Lake Van, 38 km east of the capital Tuşpa. In the Ayanis Castle which is known to be the last castle of Urartu Kingdom, the archeological excavations are ongoing since 1989. The excavations were conducted under the presidency of Prof. Dr. Altan Çilingiroğlu within the scope of Ege University "Van Project" until 2012. And the studies are rendered by Prof. Dr. Mehmet IŞIKLI, associate in Archeology Department, Literature Faculty, Atatürk University since 2013.
The castle whose altitude above sea level is 1866 m. has a size of 100x 400 m. and it was built as planned on the main rock. Ayanis Castle was constructed by Rusa II son of Argishti who rules the Urartu Kingdom between 685 and 653/650 BC. The castle should have been built right after 673-72 BC. according to the scriptures found on the monumental gate and temple front and also according to the dendochronology results. Ayanis Castle excavations continuing since 1989 help a rich inventory about Urartu culture come to existence. 'Temple Area', 'Domestic Places', 'Payeli Salon (Hall)', 'Monumental Gate' 'East and West Storehouses', 'Southern, Northern, Eastern and Western Walls' and partially the external city were unearthed as a result of the excavations carried out in two areas; Citadel and external city.
Monumental Gate and Southern Wall
Ayanis Castle Southern Wall and monumental entrance gate enable us to obtain important information related to Urartu defense systems and how to enter the castle. The position of the Monumental Gate is at the southeast of the castle in the point where Southern Wall and Eastern Wall joint. This structure is the only entrance gate which was unearthed during the excavation studies conducted till now in Ayanis and hasa width of 3 m. Mudbrick blocks on stone base which is a part of Urartu architectural arrangement are observed distinctly here. Monumental gate and the surface of the andesite stone blocks on which observation towers at the both sides of the gate are located are engraved quite smoothly and even.
We confront with Southern Wall structure exhibiting one of the most beautiful samples of Urartian military architecture while proceeding to south from the gate. This convex structure of the andesit blocks forming wall bodies is one of the rare examples which Urartian architects use gloriousness and elaborare together in a structure. The wall base was formed on Wall Holes which are opened into the main rock and basaltic blocks soaring right above the layer of stone chips placed into these holes. Thus basaltic blocks were not placed directly onto the main rock and an elastic ground resistant to geological events was obtained by a layer of stone chips. The same precaution was taken in andesit blocks as well and interlock technique was used in some of this blocks, thus elevation difference was eliminated and also resistence was provided. Mudbrick blocks reaching a height of approximately 8 m. were bonded on andesit blocks. The waste water channel in Southern Wall provides important data regarding the infrastructure of the castle. In the 2014 season, a supporting wall having the same size of the Ayanis mudbricks was constructed in order to prevent mudbrick destruction experienced in this area where the wall system is best exhibited and to prevent the soil fluction after rains and maintanence-repair study was performed in the east end of the wall.
West Storehouses
Ayanis Castle West Storehouses provides data about the meeting of the daily needs of the people. A stone based thick wall lying at east-west direction passes in the middle of the storehouse structutes. The aforementioned wall divides the storehouse settlements as north and south. Urartu storing cases (pithos) found in storehouses at the north of the wall was damaged due to Middle Age settlement. The excavation of the 12 storehouse structures was conducted.
In the storehouses pottery and more than 250 pithoses in different sizes were obtained. These pithoses are on a floor comprising of rammed earth. It is possible that the bonding timbers between the pithoses were used as a walking path. The southern storehouses were cascaded to the south depending on the slope of the field. Above these stairs hallways lying east-west direction and also storehouses and door apertures are connected. In the cascaded storehouse no 6, there is a stone pipe drain whose length reaches to 2.20. It is thought that this pipe drain was used to fill and discharge the storehouses.
While the biggest of the storehouse structures has a size of 21.36x3.25 m., the smallest one is 4.47x4.29 m. The walls of the storehouse structures consist of mudbrick blocks whose thicknesses range between 1.70 – 2.90 m. The mudbrick blocks were put on stone bases which were placed onto the main rock. It is considered that the store houses were two storey and store houses were at the basement floor based on such a big wall structure. The nishes which werebuilt in some of the walls and the platforms in front of them were designed to put small sized storing cases. Seals, bullas, bronze cases, earthernware candles, bronze arrowheads and spearheads, iron arrowheads and spearheads, figurines, bronze nails and stone cases are some of the obtained foundlings from inside the storehouse settlements.
Bullas were obtained next to most of the pithoses inside the settlements. These bullas were attached to the rags covering the pithoses by means of a rope. There are cuneiform scripts or symbols showing measuring units on the shoulders of the pithoses. It is known that products such as wheat, barley was stored inside the cubesy means of the bullas found in the settlements. The opening diameters of the pithoses range between 0.78 – 1.5 m. and their heights range between 1.5 – 2 m. Hence, the presence of such big pithoses are natural considering that products from many different places of Urartu geography were sent to Ayanis Castle.
Temple Area
The most important area of the Ayanis Castle is the Temple Area which also houses the Haldi Temple. The Temple Area is located at the middle and highest point of the citadel. This area, also called as "Payeli Salon (Hall)" measures approximately 30x30 meters. In the northeast of the area there is a gate with a connection to the other space and having a water-marble threshold. The area is composed of cella which was leaned onto eastern wall and ten square-planned monumental sized stakes surrounding the temple from east, west and north. Besides, two stakes are adjacent to the south and north walls of the temple. The stakes were built using mudbrick bodies onto three basaltic lines. It is thought that there is a wooden porch surrounding the courtyard in three directions in front of the stakes , and the courtyard surrounded by the porch is also open. It is considered that the round planned building in front of the core temple was used by the king or priest during religious ceremonies.
The Susi temple which is the most important structure of the Citadel was unearthed in the excavations of 2000. The temple is dedicated to Haldi, the chief god and god of war. Thus, so many military foundlings such as arrowheads, shields and quivers were obtained from the temple area. The Core Temple / Cella measures 12.45x 13.00 meters. The walls of the Cella were built by placing mudbrick body on two rows of basaltic blocks. The entrance to the temple is through a small corridor and the corners of the walls on both sides of the corridor have avant-corps. The floor of the corridor and cella is covered with marble plates. A podium, 1.75 x 1.65 m in dimensions and which was made of marble, wood and mudbrick is attached to the eastern wall of the temple. The marble on the podium is decorated with fantastic creatures and tree of life motifs made using plate, scraping and carving techniques. The edges of the podium are decorated with mosaics and gold inlays. The front faces of the two rows of basaltic stones forming the inner walls of the temple were carved (intaglio technique) and it was decorated with various gods, fantastic creatures, plants and badges which were made by stone inlay technique. On the front side of the temple and on the two sides of the corridor, on the 8 basaltic blocks, there is the longest temple inscription of the Urartu consistsing of 88 lines.
To the south of the temple, there are storage rooms dedicated to God Haldi, such as shields, helmets, and chants. In addition, the tub found in the north of the temple, the quarries on the two sides of the temple entrance, and the foundlings from these quarries such aswhite millet showed that the ritual ceremonies carried out here included cleaning as well and also the sanctity of the fire and the seed.
Podyumlu Salon (Hall with Podium)
A special structure in the monumental dimensions was unearthed just after the cella structure, which is located in the east of the area and dedicated to the god Haldi as a result of the excavations in the temple area of Ayanis Fortress. The most important element of this monumental structure is the alabaster podium which is leaned to the south wall of the hall. This second podium, which is very similar to the podium in the temple, is decorated with various animals, plants and mixed creature motifs. While the floor on the west of the podium was paved with marble blocks, the floor on the east was covered with mudblock. The mudbrick walls, which are quite well preserved, clearly show the renovation phases of the structure. This royal-religious space, which was unearthed during the recent excavations, is not only an architectural structure but also a very important and special place with its small finds.
External City
“The External City Excavations” which provides striking results about the existence of the civilian population, is the first and only systematic excavation in Eastern Anatolia for the time being. The finds obtained from the excavations carried out here are different from those in the castle. These are mostly of the kind used in daily work and are of low quality goods. The studies were carried out in two different areas in the external city. These are Pınarbaşı and Güneytepe settlements. The most striking situation in Pınarbaşı and Güney Tepe is the different architecture of these two two settlements. Although the structures in Pınarbaşı are more monumental than South Tepe, the finds were lower in quality. The opposite is true for South Tepe, where the architectural structure is leaner than Pınarbaşı and the small finds recovered are of better quality. Although this situation creates a contradiction at first glance, it is not incomprehensible. Probably while Güney Tepe is the part where the elite people of the external city live, Pınarbaşı should have been representing the administrative structure in the city.
Protection and Repair Studies
Along with the archaeological excavations, the studies continued in the fortress also included the studies for protection and repair. In this context, the priority was given to protection studies for the temple which is in the open air and which have been rapidly destroyed. Ayanis Fortress Haldi Temple was closed with a permanent roof system with the support of local administrations. Podiumlu Salon, which is located in the east of the temple, was also taken under protection by a temporary roof system. The podium in the hall was built with mudbrick blocks and protected with a metal case. In addition, the place was covered completely with a roof covering with the efforts of the excavation team to protect the space from natural conditions and human damage.
Before the 2018 excavation season, the studies for making the Ayanis Castle a part of tourism sector with its wooden walkways, observation terraces and information boards were started in order to make this place gain archeological site status.
