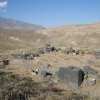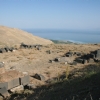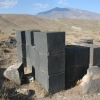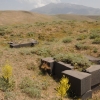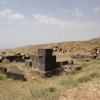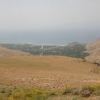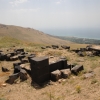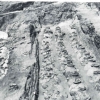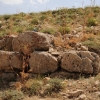Kef Fortress is located 3 km north of Adilcevaz district within the boundaries of Bitlis. The city is located on a hill consisting of volcanic rocks formed by the Süphan Mountain in the region. It is understood that it was built by Rusa the son of Argishe from cuneiform documents.
The scientific studies of the Kef Castle were made by Öğün and Bilgiç between the years 1964-1972 and the palace and its surroundings were brought into the world of science.
The city citadel has an average of 3 hectares of site. The palace is located on the highest part of the citadel and occupies three terraces. It is suggested that the palace is multi-storey – according to the amount of the batter fill and the wooden construction of the upper floors. According to some structural approaches, it has also been proposed that a community of structures built on terraces of different heights can be converted into a four-story structure and can be used in this property.
Although it is suggested that Kef Palace is approximately 140 rooms, 30 of them have been revealed by archaeological excavations. The areas uncovered by the general plan are composed of two main halls and the surrounding rooms.
There is a warehouse structure divided into three sections with walls in the south of the Lower Hall. In this area, 170 pithos were uncovered in rows and buried in the ground up to their shoulders.
The same scene has been repeated on all four sides of the blocks on this site, while on one stage there are depictions of lion, winged god figures. Among the other animals depicted are the eagle and the rabbit, the standing figure of the god and the cones he holds in his right hand also remarkable.
In the area called as Lower Hall with the dimensions of 20x45 m, 10-12 pieces were found in two rows placed mutually. In this area, relief stone blocks, which seem to have fallen from the upper floors, were found. The same scene is reproduced on all four sides of the square stone blocks. The reliefs are unique examples of the art of depicting and sculpting Urartian. The main stage is a multi-storey, three-tower Urartian structure. Among the towers are the winged gin / god figures depicted standing on the lion as relief. In the upper section of the building embossment, there are reciprocal eagle depictions on the culvert projections. In the mouth of the eagles the rabbit is depicted. The staircase on the western wall of the hall supports the possibility of being the top floor of the palace.
Upper Hall is located just north of Lower Hall. The area occupies a size of 25.85x23.30 and has 8 stacks placed along the wall. The walls are located on the edges of the walls of the hall. In the same area, fragments of wall paintings were found.
