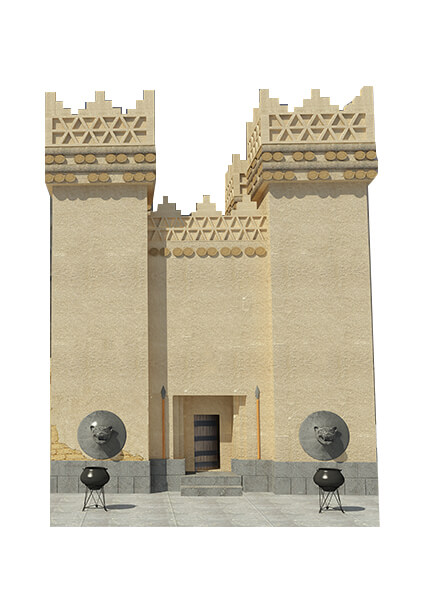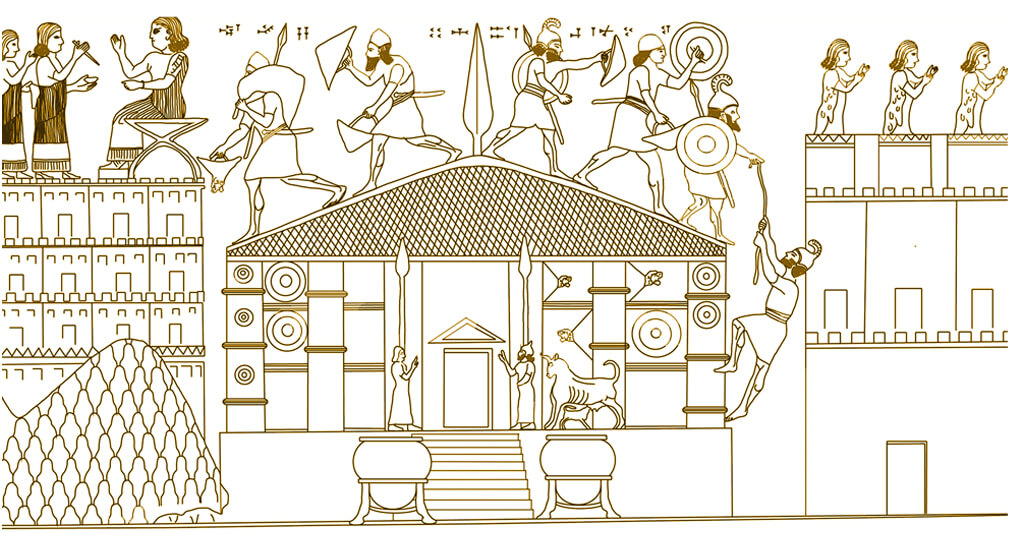The most important building group that we associate with Urartian religion and hence its religious architecture is the temples with square plan, the chrysalis corners. These temples, which were found in the royal cities and the state centers in Urartu geography and built with a standard plan understanding, are the most striking representatives of Urartu state religion.
In the Urartian religion, the reform movement, which was thought to have begun during the period of Işpuini and Minua, was also manifested itself in religious architecture. It is understood that the temples and peripheral units forming an important architectural complex within Urartian royal cities were built to a certain standard in these periods for the first time.
The temples are usually located at the highest point of the settlement. The corners have bulges called chrysalis. The square planned temples were formed with mud-walls rising on thick walls built with basalt and andesite blocks 3-4 row further. The external dimensions vary between 10-14 meters and the inner dimensions generally vary between 4.5-5.5 meters.
The entrance doors of the temples are also arranged in a standardized understanding. It is in the form of a narrow corridor reaching to the temple cella. The length of this corridor may be reached up to 3.5 m in some examples. A three-stage wipe/gear on both sides surrounds the door. The workmanship on both sides of this entrance is very elaborate, and in most examples the temple inscriptions were placed in this section. The cella reached after the corridor is square. The ground was formed by slabs or in some samples by smooting main rock. The temple yards are usually surrounded by arcaded galleries in general. The floors are probably paved and there is an altar in the middle.
The information on the reconstruction of the temples comes from the interpretation of the building descriptions and architectural features on some bronze artifacts and stone reliefs that we mentioned earlier. In this context, two temple models are suggested. Tower type temples rising on thicker walls and up to 20 meters high and temples with lower salamander roof. It is generally accepted that tower type temples with chrysalis corners are widely used in Urartu and this is the standard temple architecture of the kingdom. For the lower temple model with salamander roof, the only reference comes from the depiction of the Muşaşir temple in a slab. However, it gives important information about the decoration of the facade and the ceremonial areas and objects in front of them in the Muşaşir relief. The lion-headed shields seen on the walls were also found in the Ayanis Urartu excavations.
Both in the central region and in the other main settlement areas and in some states of Urartu, it is seen that the square plan is applied in the corners. At this point, this plan understanding is one of the unique material cultural residuals reflecting the identity of Urartu. Temples should be considered as a complex that spreads from a single unit to the surrounding in the form of tower? in the core. A central courtyard with arcaded sorround is the main ceremonial area. There are altars in this area. Behind the arcaded area, there were probably the service buildings, the living spaces of the religious official and the warehouses of the temple. In addition to the royal centers such as Ayanis, Çavuştepe and Anzaf in Van Lake Basin, in the periphery of Urartu, in the excavated settlements such as Varto-Kayalıdere, Erzincan and Altıntepe, in state center nature, square-planned temples were found out.
The square planned temple built for Irmuşini, probably a regional god in Çavuştepe, is a good example for the standard planned Urartian temples. In the same settlement another temple was built for the god Haldi in the Upper Castle. These square-shaped temples also reflect the national or state religious understanding of Urartu. In almost all the royal cities of the Urartu were built with the same plan undestanding. The temples are mostly devoted to the national god Haldi and are representatives of the state religion in architecture.
The Ayanis temple area is one of the rare in-situ examples found out in recent years. It gives important data about the religious practices in the original situation and the surrounding area Urartu temples. There is a large courtyard in front of the temple and the elephant feet/grades reflecting perhaps the miniature plan of the temples were placed around it again. In addition to carrying the porches, these grades are visually impressive. Ayanis temple facade is one of the original examples with entrance coridor and cuneiform blocks. The inscription including anals of III. Rusa, processing on both sides of the entrance and on the stone blocks along the corridor is one of the longest inscriptions of Urartu.
This type of application at the entrance of the temple is seen here for the first time. Across the temple entrance, there is a platform with excavated decoration figures on the water marble adjacent to the wall of the cella. The descriptions of griffon and tree of life made with the engraving technique on the cut stone blocks in the temple cella are also specific to Ayanis. These engraved figures were made in intaglio technique which is specific to the temple of Ayanis.
The monumental rock gates were most likely representing a symbolic entrance/gate opening the other world or to their own world from the other world for Urartu. Phrygian rock monuments come to minds as a result that these are carved into the main rock. In the Phrygian geography, the sculpture of the mother goddess Cybele is often included in the door-shaped niches carved into the main rock. Kibele, the mother goddess, opens to the real world through the rocks. It is controversial whether this understanding develops as a result of an interaction or is the product of the independent original religious approach of both cultures.
Van Ozalp Yeşilalıç rock niches, just like in Meher Gate, are again an outdoor temple/sanctuary. The stela nests in these areas give information about the ceremonies. We know from the depictions on some Urartian seals that liquid submittal to the gods were made in front of the stelas placed in the nests. In addition, the outdoor sanctuary in Erzincan Altıntepe points to another temple or worship area, like Yeşilalıç. A fluid libation was also carried out in front of the stela found out in here and placed side-by-side and vertically. These steles were also found in Patnos Aznavurtepe.
The libation altar found out in the Ayanis temple yard indicates practices such as wine or religious cleaning. In addition, the residuals of the white millet in the cube in the temple area were shown as evidence for the submittal of the dry libation.
The depiction of the Muşaşir/Ardini temple, which we learned from the inscriptions that it was plundered by II. Sargon, also provides information about liquid libation. The boilers on the tripod base which are described in front of the temple in the depiction should have been used for liquid libation.
The bronze lion head of 5.1 kg in the north corner of the Ayanis City Temple was mounted on a shield. We know from the slab that the ceremonial bronze shields were hung on the facades of the temples and the looting scene of the Muşaşir temple was depicted as relief. The inscription on the Ayanis shield gives information about the Urartian religious practices. In the first line, it was written that the shield was given to God Haldi by Rusa, the son of Argişti. Such expressions are frequently seen on Urartian bronze artifacts. In the second line, the order of “don’t blow out the fire by putting soil on it” creates a new perspective on Urartu religious practices.
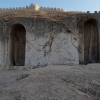
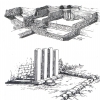
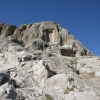
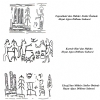
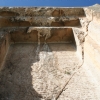
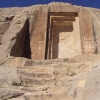
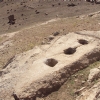
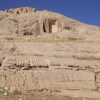
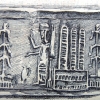
SEMERDAM ÇATILI TAPINAK
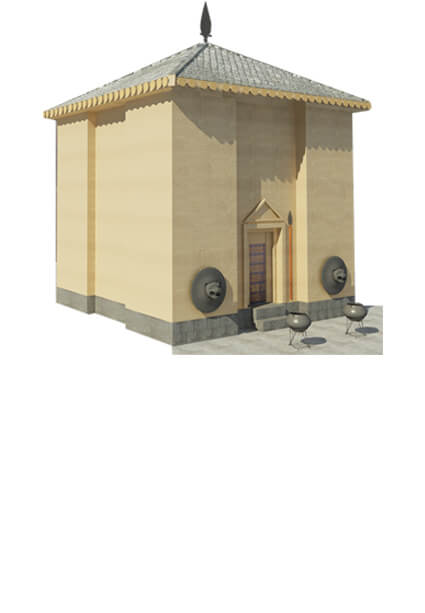
URARTU KULE TİPİ TAPINAK
